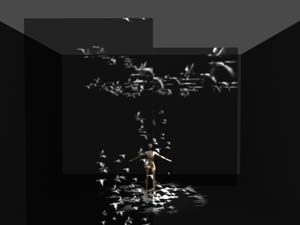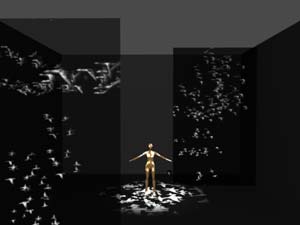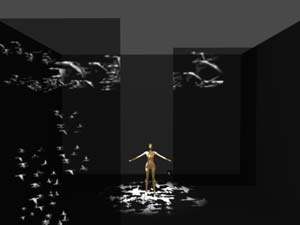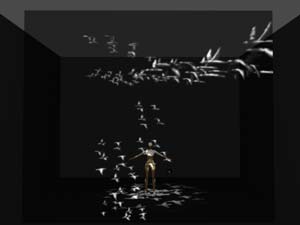 |
Downstage and upstage
scrims are hung to appear as a continuous surface. An image projected on
them is continuous. It is achieved either by projecting from one projector
(wide angle lens), or with two projectors and appropriately edited animations,
started simulteneously. Note the floor projection. This configuration works
best if viewed from the center, and may interfere with the composition of
live performance. |
 |
Downstage and upstage
scrims are hung few feet apart width-wise (requiring narrower scrims), leaving
the center free for live performance and floor projection to tie the two
scrim projections together. The image for animations or video is split equally
between the two scrims. This configuration will allow live performance to
be more visible, but animations requiring wider surface may not read too
well. |
 |
Same as
above. The only difference is an attempt to create a stronger relationship
between the two projection surfaces by having animation pass from one onto
another. This can probably be done through Isadora, otherwise, two separate
animations can be edited, and started simulteneously. |
 |
Single downstage scrim
plus floor projection. Ties everything together, but isolates the performer. |



